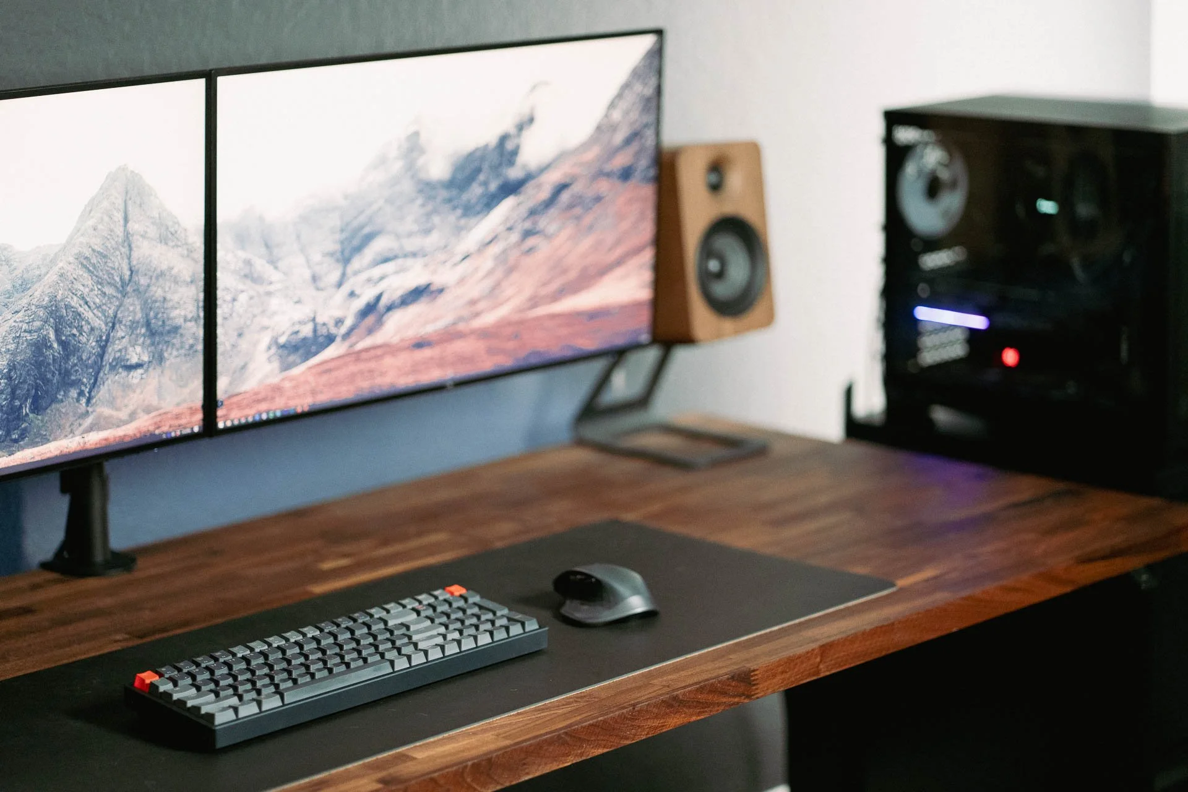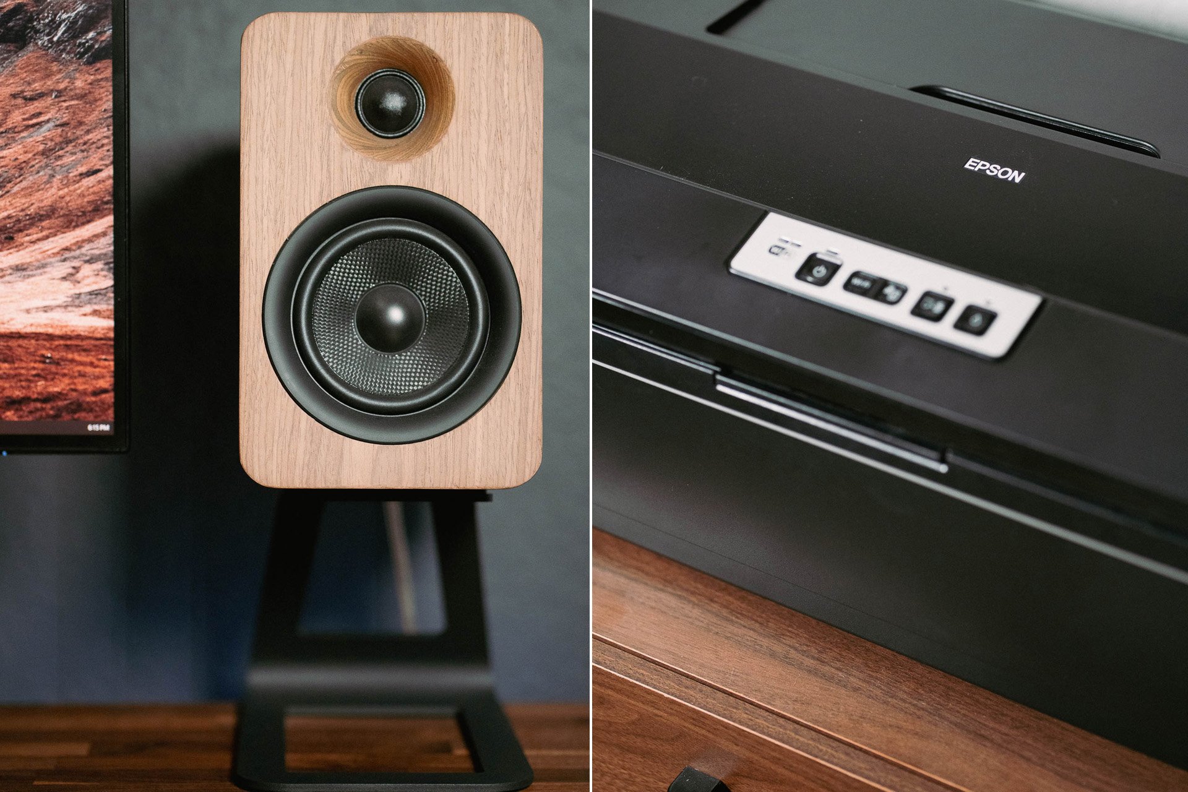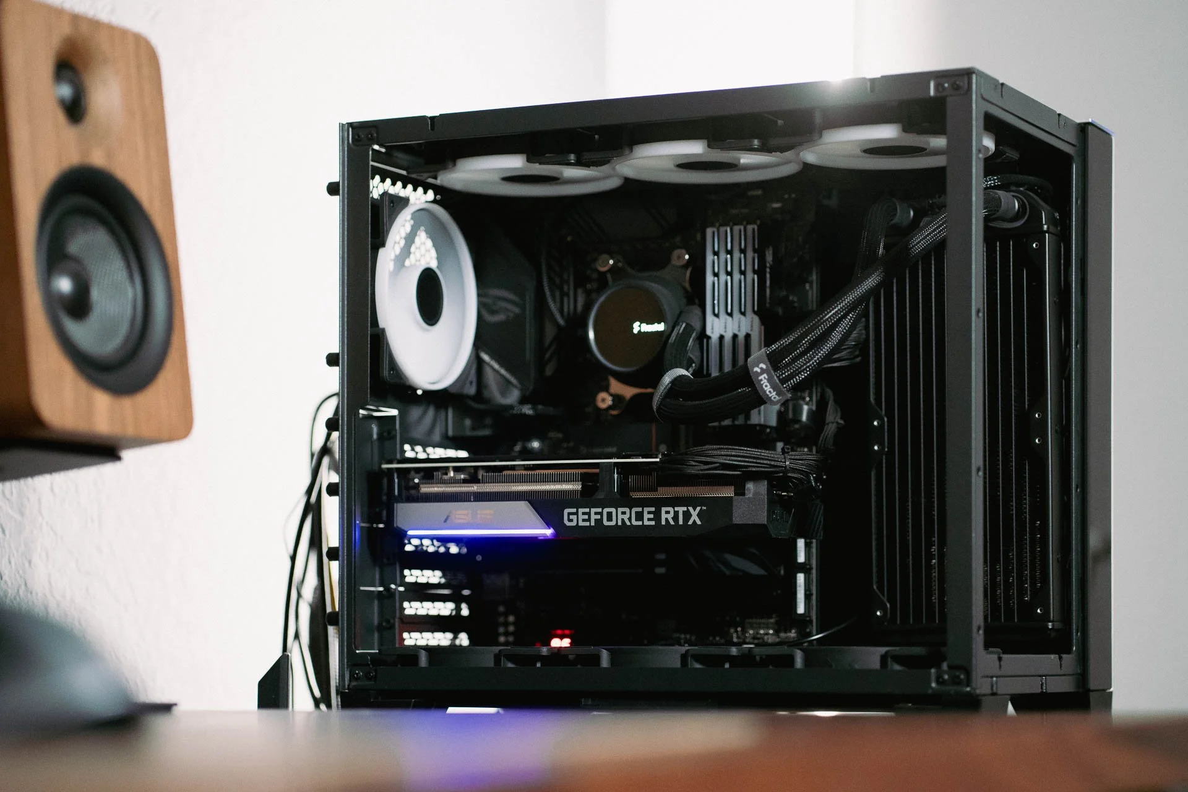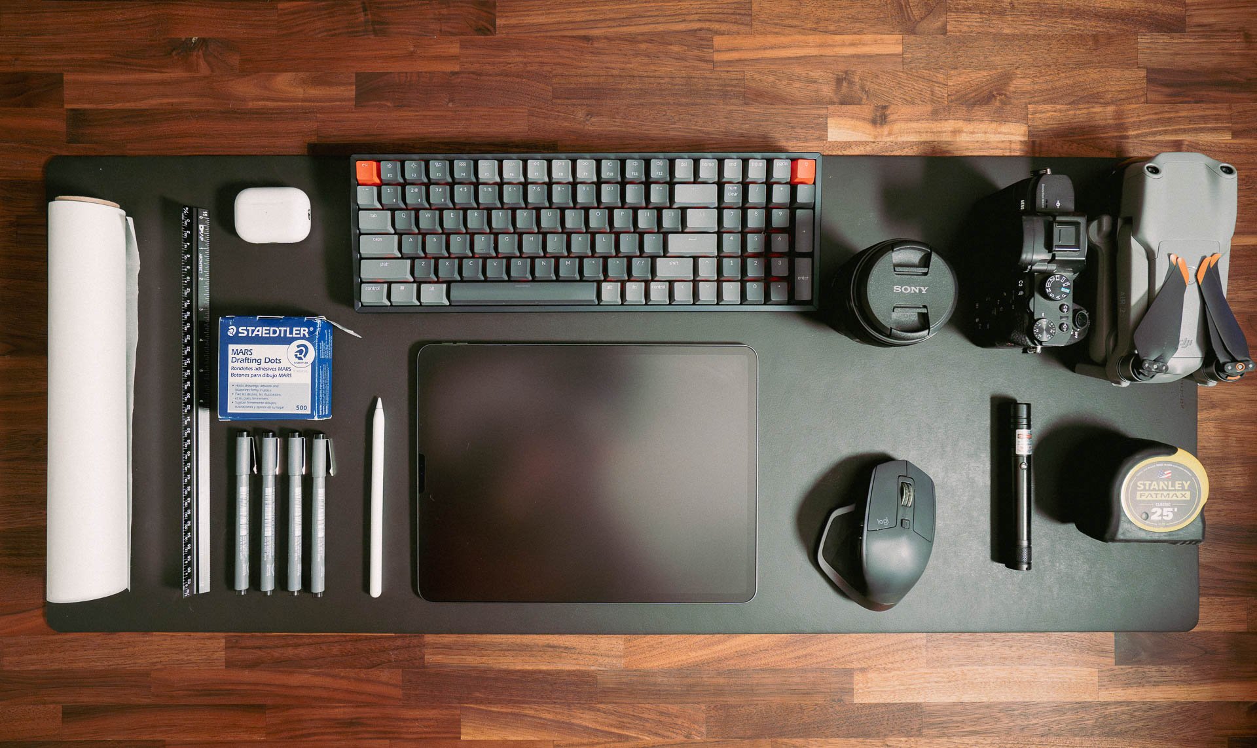What’s on my Desk: 2024
Honestly, I don’t like “stuff” but you inevitably need some tools in order to practice architecture. As a wrap up to 2023 I purged all the non-essential objects I’ve amassed over the years that I haven’t touched in ages. Here’s a breakdown of what’s on my desk is looking like these days, along with the main tools and toys I’m keeping going into 2024:
Desk Setup
I built my desk by ordering an unfinished 30x72in Walnut slab off Etsy and mounting it onto a Standing Desk Frame. To maximize space I’ve mounted my monitors on some basic swivel arms. I’m big on using wireless peripherals so that I can easily relocate them if I have a large plan set I need to lay out.
Desk Top: 30x72in Unfinished Walnut Butcher Block
Standing Desk Frame/Legs: Fully Jarvis Standing Desk Frame Only (Discontinued, but there are other options for just getting the Frame/Legs portion)
Desk Pad: GrooveMade Matte Desk Mat (Medium Plus)
Monitors: 2x Dell U2719D
Monitor Mounts: WALI Dual Monitor Desk Mount
PC Setup
For several years now, my machines have been built by my buddy Anthony at Remis Computer Solutions. The CPU was spec’d because it was has a very high clock speed (which Revit takes advantage of) and it has 16 cores (which is very useful for rendering with Corona & 3dsMax). Because I primarily use Corona, which is a CPU based rendering engine, a 3060TI is completely adequate for my needs. Additionally, the 128GB of ram was specifically chosen to avoid bottlenecking my performance when rendering in 3dsMax.
As a custom rig, you can probably guess that I am using Windows. As much as I think Mac’s are beautiful machines, they can’t run Revit or 3dsMax so I simply can’t consider a Mac workstation…
Workstation: Custom Built by Remis Computer Solutions
Key Specs:
OS: Windows 10
CPU: AMD Ryzen 9 5950X (16 Cores)
RAM: 128GB
GPU: 3060TI
Keyboard: Keychron k4
Mouse: Logitech MX 2S
Speakers: Kanto YU4 (Walnut)
Headphones: AirPods Pro
Printer: Epson 1430 (Discontinued, the biggest feature I use on this is that it prints 11x17)
Drawing Tools
With how flexible and powerful digital tools are these days, I’ve really been able to lean into a [mostly] paperless workflow. And while I’m locked into a Windows workstation due to requiring Revit and 3dsMax, I’ve yet to use a Windows tablet that is as smooth and practical as an iPad. As such, all of my concept sketching is done on my iPad. I use Dropbox to sync them seamlessly which you can get a glimpse of here. I do still keep a roll of trace, a scale ruler, and some pens on hand for the occasional times when I need to sketch out a concept on something already printed. Beyond that, I don’t have a traditional drafting board or keep heaps of markers, pencils, and pens around.
Primary “Sketch Pad”: iPad Pro 12.9
iPad Accessories: Apple Pencil, Magic Keyboard, & Matte Screen Protector
Trace: Staedtler 12” Rolls
Pens: Staedtler Pigment Liners
Scale Ruler: Black (because Architect)
Site Visit Tools
There are 2 main reasons I head to a site: Initial Recon and Construction Walks. When I’m doing an initial site visit, I’m focused on capturing as much information as possible. That means hundreds of photos of existing views and site conditions. I take both a mirrorless camera and a drone to capture both eye-level perspectives along with aerial shots. The drone is obviously great for getting shots of views from hypothetical second stories but it’s also fantastic for capturing 3d point cloud data with a service such as Drone Deploy. I can literally have a 3d model of the entire site to spin around back in my studio. When I’m doing construction site visits, I’m focused on verifying the plans are being carried out correctly. That means I need a sturdy tape measure to work through framing issues and a laser pointer to help point out ceiling issues. I of course also bring my iPad with all of the plans.
Tape Measure: Stanley FatMax 25’
Laser Pointer: Green (Brighter in the field)
Drone: DJI Air 2s
Camera: Sony A7iv
Main Lens: Sony 16-35 F4
And that’s it.
That’s all the “stuff” I use on a daily basis to a take design concept from the earliest conceptual stages all the way through construction. As a solo-architect, I’m not only responsible for the design production, but also for the project management, financing, marketing, and more. Most of that is all managed and produced on my workstation or iPad in a variety of different programs. I’ll provide an additional follow up post that breaks down those programs and apps that let me carry out those tasks super efficiently Don’t hesitate to reach out if you have questions on anything!




