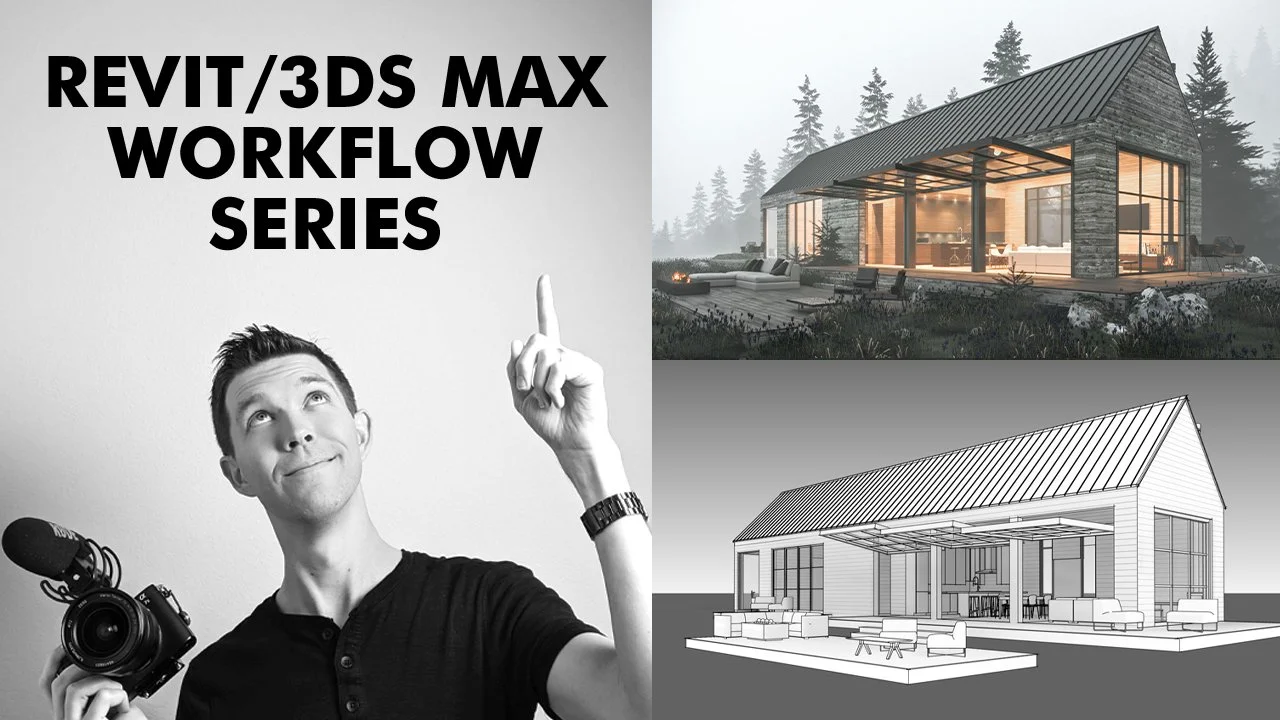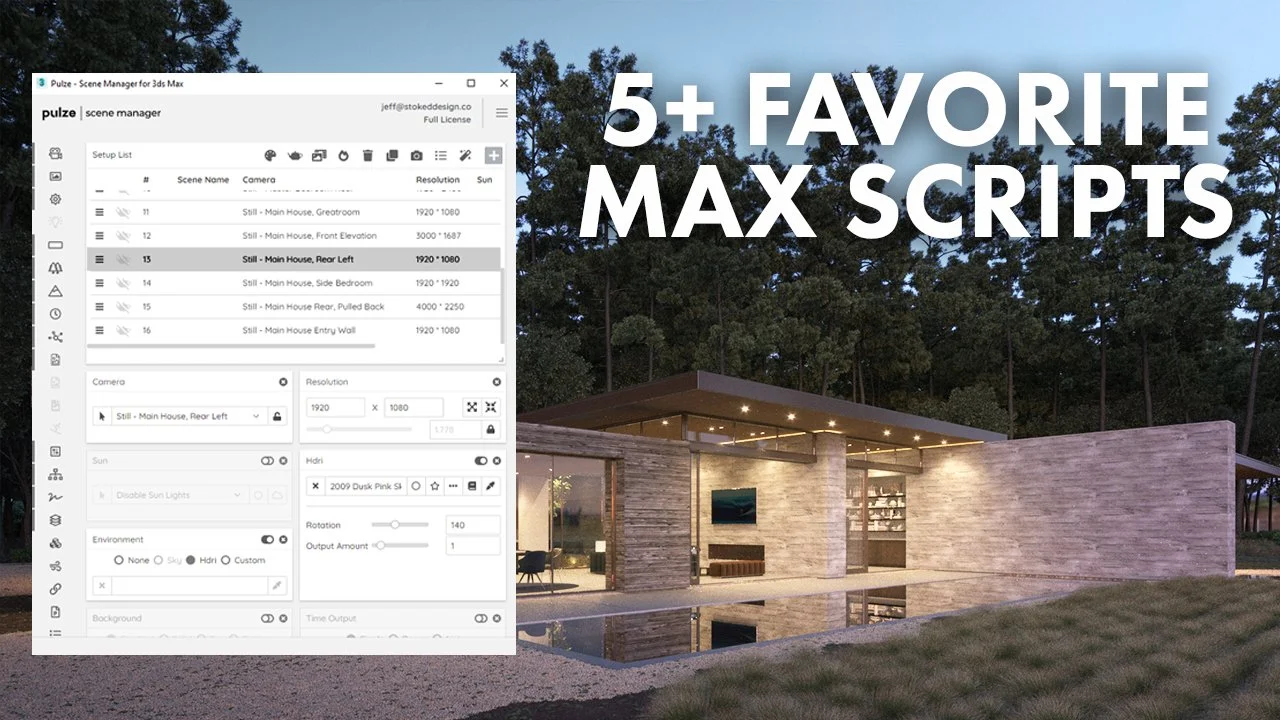Renderings
-
Renderings are representations of an architect’s design ideas. Renderings can be created with manual drawing tools (pens, markers, or water colors) or digital tools (CGI). All architects rely on renderings in some form as they need a way to communicate their design concepts in an easily digestible manner that clients understand.
-
I rely on computer generated imagery (CGI) largely for the efficiency in getting client approvals. I have found that clients with no formal design training generally tend to understand design intent more clearly since photo-realistic renderings have higher levels of detail in the materials and lighting. The more easily they understand your intent without you needing to explain something, the smoother the rest of the design process will be.
However, if you are presenting to other architects during a design critique in school, they might appreciate a more abstract, manual style of representing your ideas.
Know your audience!
-
I currently use Revit as my modeling program and 3dsMax+Corona to develop my renderings. In the past I have worked with Lumion, Twinmotion, and Enscape. All of those have their uses but I keep coming back to 3dsMax+Corona as the primary platform for renderings during my design phase.
There are countless tools, plug-ins, and scripts available for 3ds Max intended for professional arch-viz artists. The diversity of these tools allows us to fine tune 3dsMax so we can have it function exactly as we need it to.
-
-

Get Set Up.
A FREE .PDF listing all the programs, plug-ins, and hotkeys that enable an efficient Revit to 3ds Max workflow.
-

Watch These.
A 7-part YouTube mini-series that provides a basic overview of my “Revit to 3dsMax” rendering workflow.
-

Master 3dsMax.
A comprehensive, “zero to hero” master class that breaks down the development of a rendering for a new design.
Featured YT Videos
3dsMax for Architects
Master Class
Follow along as I breakdown the development of a rendering used to inform the design of a new project. This is a comprehensive, “zero to hero” master class. It includes a more in-depth breakdown of my workflow than what I cover in my free YT mini-series. You will download my Revit and 3ds Max files so you can follow along and practice with me.





