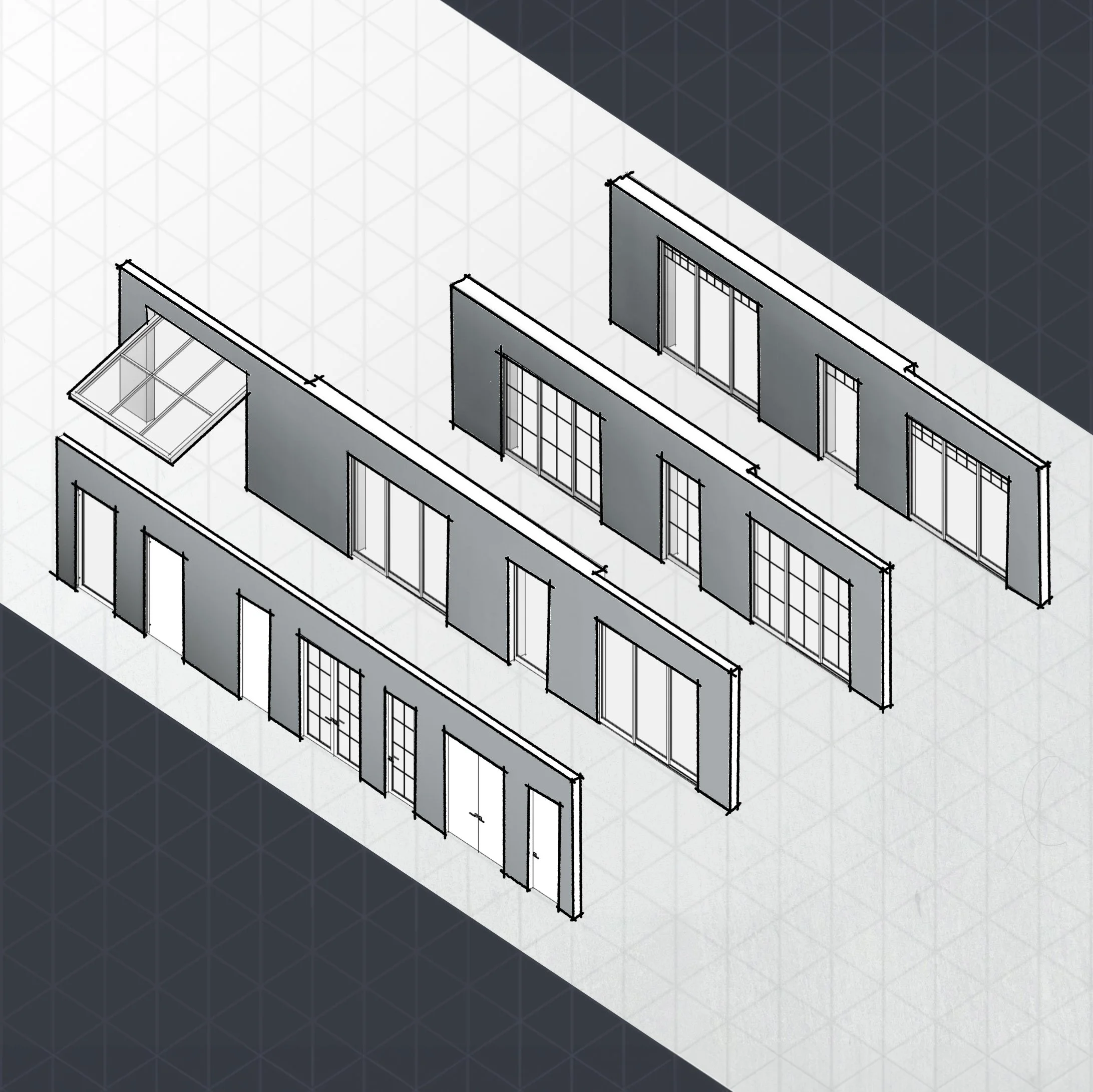Revit
-
Revit is arguably the industry-standard BIM (Building Information Modeling) program that design professionals use to create detailed 3d models of their designs.
-
Nope! You’re also welcome to use a pencil to write an essay instead of a computer. It just depends on what you like to spend your time working on.
I personally want to spend my time designing as much as possible. Revit does such a good job at streamlining many of the mundane, repetitive drawing tasks that plague typical AutoCAD or SketchUp workflows, particularly in documenting your design, that I can’t come up with a reason to not use it.
When you draw a plan in Revit, it instantly comes along with a 3d representation of that concept as well as all the technical specifications needed for construction documents and scheduling.
As long as Revit can also function as a flexible design tool, why would you not use it?
-
Yes! With the proper setup.
Revit has a reputation for being too rigid to function as a design tool during schematic design and that it should effectively just be used as a documentation tool. That has led to workflows that involve drawing 2d plans in AutoCAD, modeling initial 3d designs in SketchUp, then re-modeling the project in Revit after client approvals are obtained. This is a relatively old-school and inefficient way of approaching design.
I’ve solved this by developing a workflow that uses my own custom-built Revit families, some dialed in View Templates, and an iPad. I have all the tools I need to quickly iterate on a concept and build a detailed, but flexible 3d model. Check out this video.
When I deem Schematic Design complete with my clients, I present a photo-real rendering from a fully-built Revit model that’s ready to sprint through Design Development and Construction Documentation. It’s super flexible and super efficient.
-

Design Fast.
Start with my Free Mini-Course that explains my Schematic Design workflow in Revit. Includes 3 Free Revit Families to download.
-

Grow your Library.
Explore my custom-built Revit families that I built from the ground up to make Revit function faster in schematic design.
-

Master Revit.
Enroll in a comprehensive course that teaches Revit through the development of a typical Residential Design project.
Ever feel frustrated by Revit’s default families?
Yeah, me too. Watch the video.
Download the Free SD Toolkit Sampler
Includes 3 Free Families &
A PDF Guide with example plans
Full Collection
Individual Collections
Revit|Residential Design
Revit Master Class
Learn all the basics of Revit and how to use it to develop a full residential project. This is a comprehensive course that assumes you have no Revit experience. It includes basic templates and Revit files for you to tweak and adapt to your own workflows.






